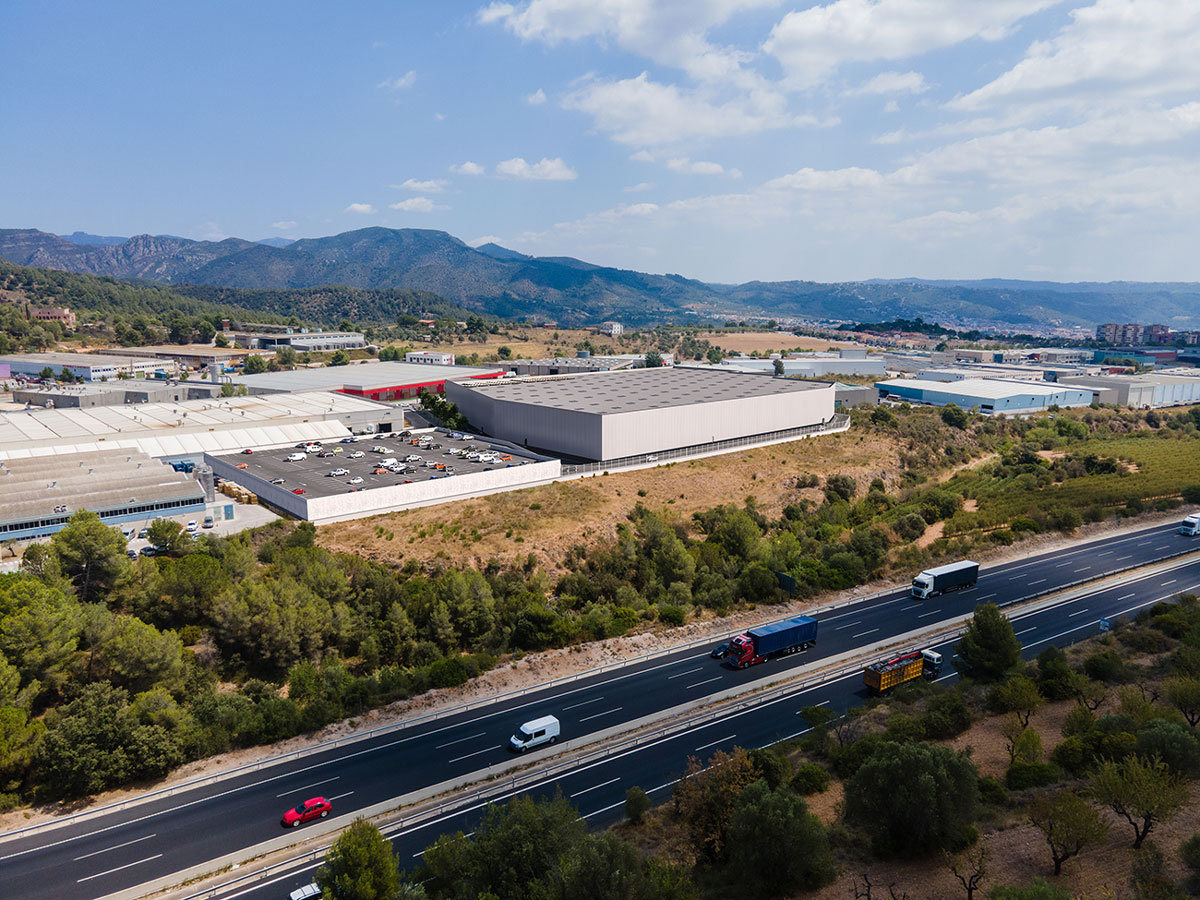KEY FACTS.





Medium 5 Risk Level
Sprinklers ESFR
LED 200 lux motion
and light activated;
Solar Panels 100 kw;
Skylights 4%
Very flat floor FF45/FL35

25
Docks
1
TIR door

KEY FACTS.



Very flat floor FF45/FL35

Medium 5 Risk Level
Sprinklers ESFR

LED 200 lux motion
and light activated;
Solar Panels 100 kw;
Skylights 4%

25
Docks
1
TIR Door

Clarion Partners Europe is delighted to offer this brand new and flexible Grade A under construction logistics park, strategically located in Barcelona’s second tier – just 28-40 km from the city centre and 42 km from Barcelona’s International Airport, with direct access to the A2 and a good connection to the AP7.
22,152 sqm situated just a stone’s throw from the Martorell area, a highly consolidated logistics and industrial hub.


LOCATION.
Esparreguera is located in the Baix Llobregat Nord region, within the second tier of the Barcelona logistics market. The strategically-located park is very easily accessed from the main roads in the area and boasts direct access onto the A-2 motorway, with the AP-7 also within very fast and easy reach.
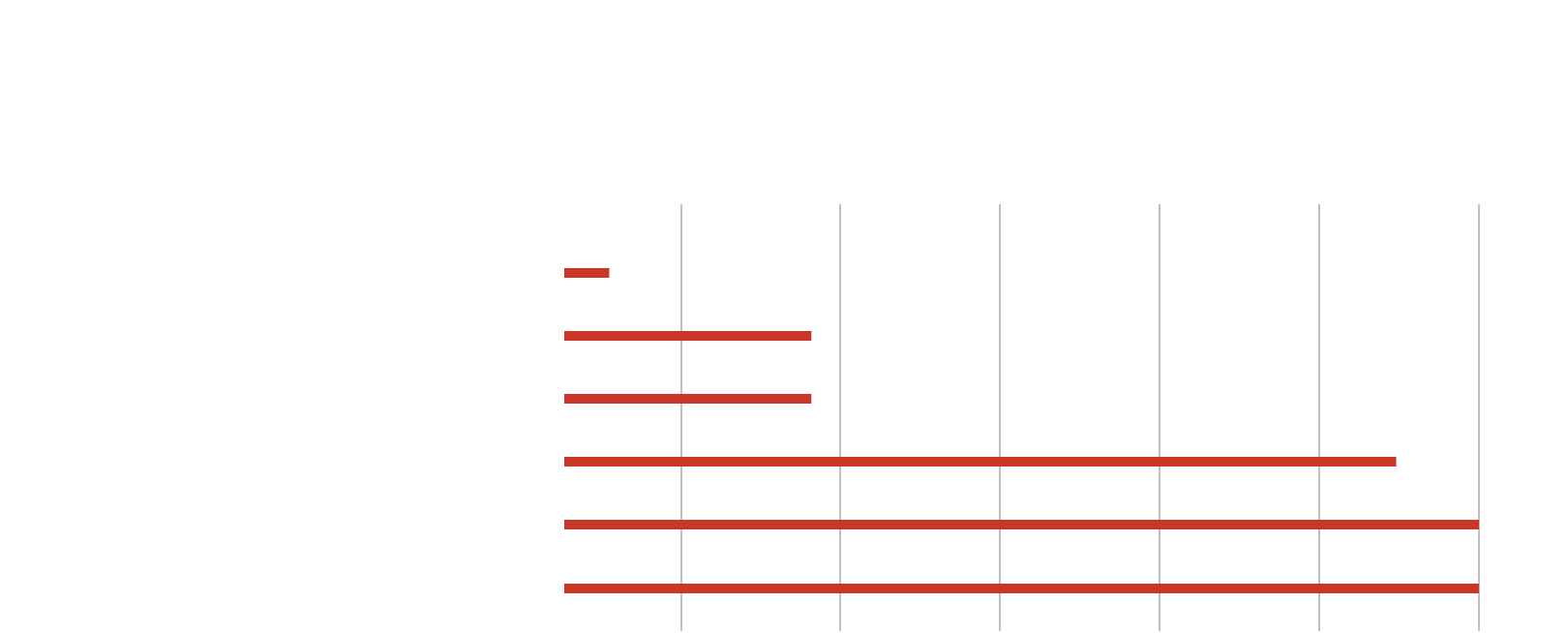
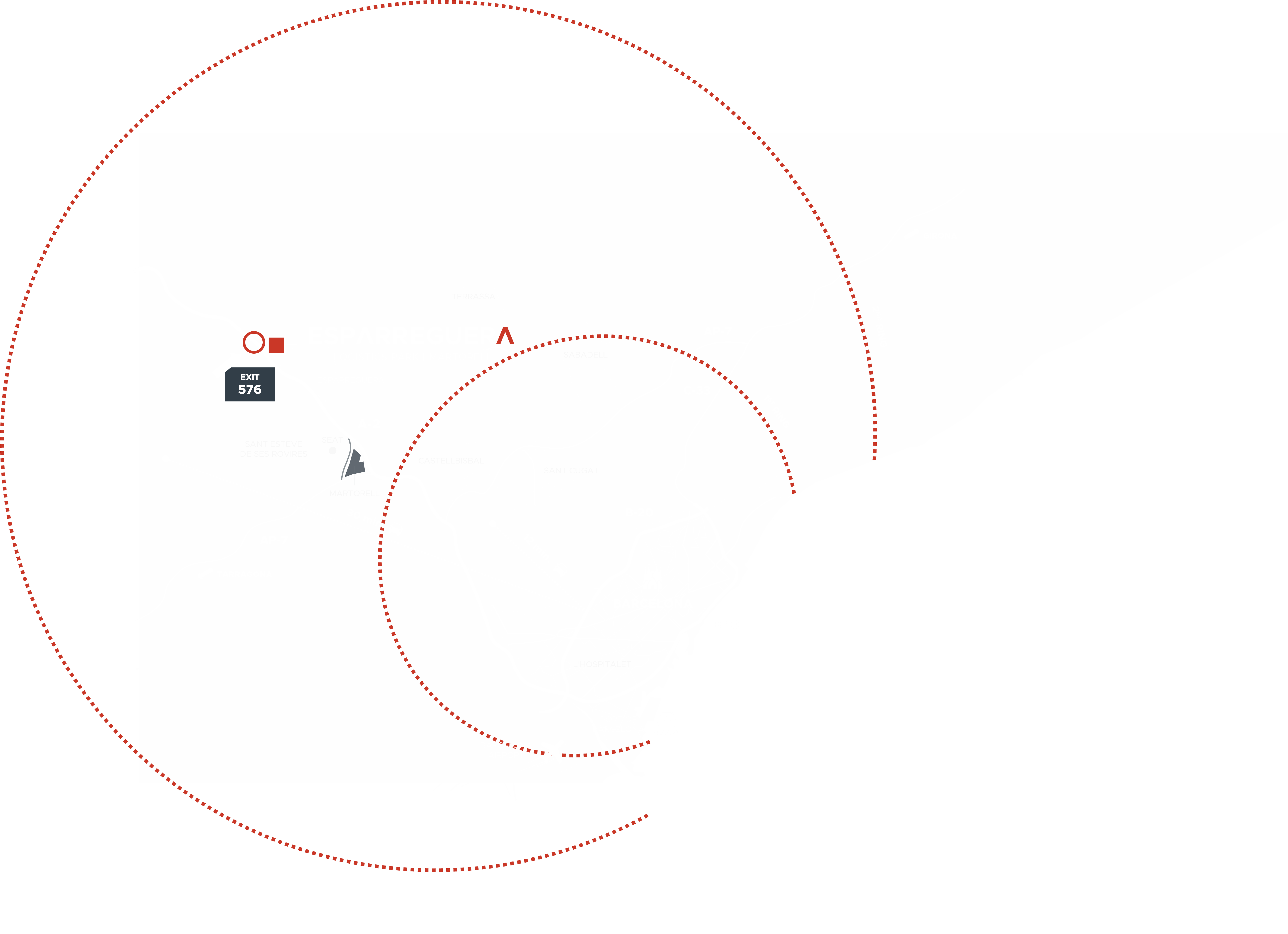

Can Roca industrial estate is a highly consolidated hub, home to manufacturing firms that specialise in metal, construction materials and chemical products.
Around Esparraguera Logistics Park we find companies such as Seat, Citroen, Saica Natur, Azero Group and Quality Chemicals, among others.

Less than 10 km from Martorell

8 minutes by car
Can Roca industrial estate is a highly consolidated hub, home to manufacturing firms that specialise in metal, construction materials and chemical products.
Around Esparraguera Logistics Park we find companies such as Seat, Citroen, Saica Natur, Azero Group and Quality Chemicals, among others.

Less than 10 km from Martorell

8 minutes by car

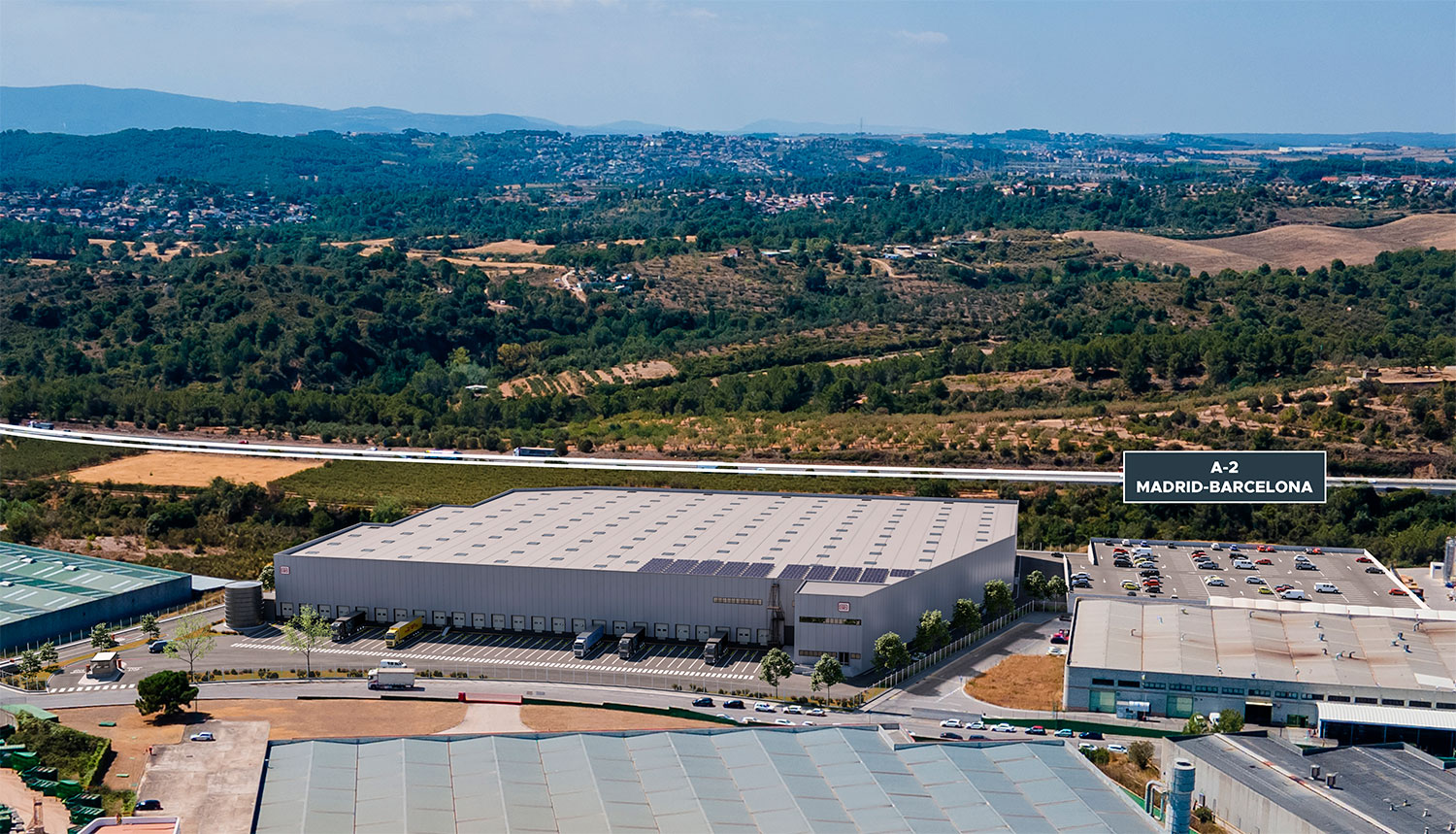
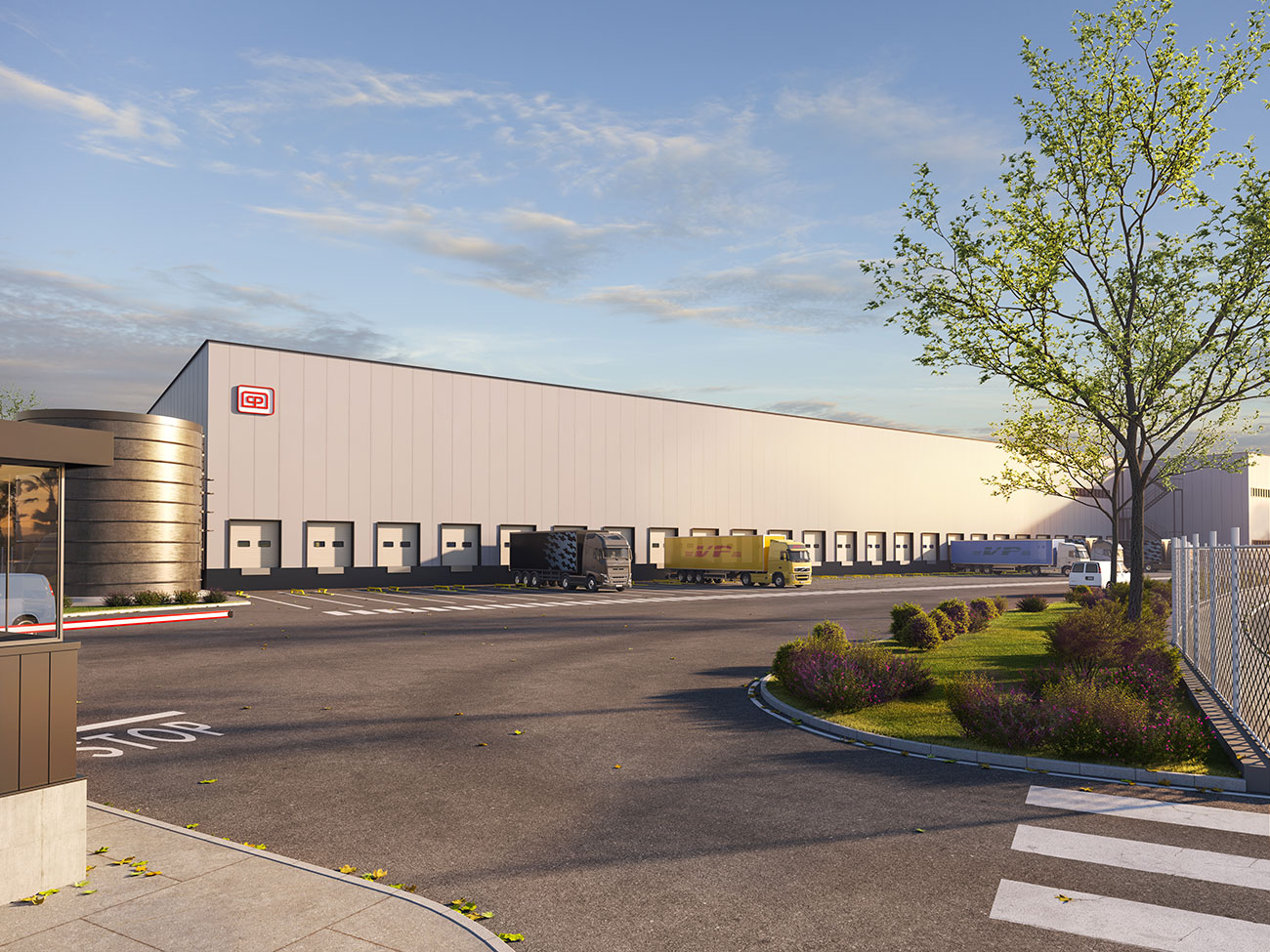
Esparreguera Logistics Park is located in the Can Roca Industrial Estate in Esparreguera (Barcelona). This brand new, state of the art “logistic warehouse recently built with BREEAM excellent certification.
AREA SCHEDULE..
Warehouse
Mezzanine
Offices
Total built
Total plot
19.852 sqm
1.310 sqm
990 sqm
22.152 sqm
40.199 sqm
SUPERFICIES.
Warehouse
19.852 sqm
Mezzanine
1.310 sqm
Offices
990 sqm
Total built
22.152 sqm
Total plot
40.199 sqm
TECHNICAL SPECIFICATIONS.
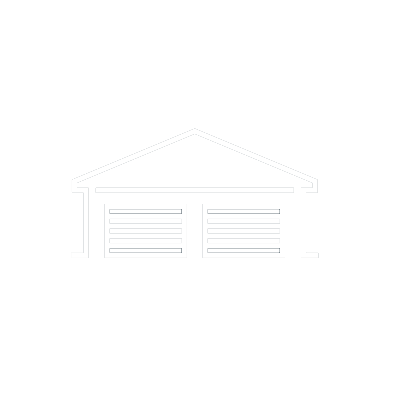
Type C warehouse, average risk level 5
Sprinklers ESFR

Prefabricated reinforced concrete structure
with lightweight DECK style gable roof
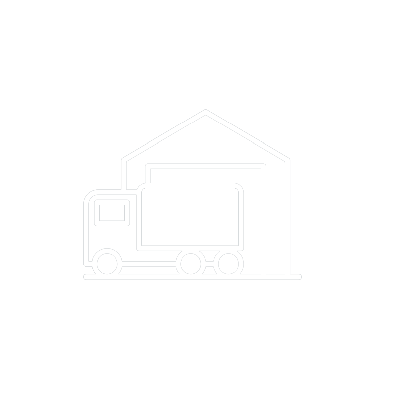
25 loading docks and 1 warehouse roll shutter door:
- Dynamic load capacity 6t
- Static load capacity 9t

Floor loading 5 t/sqm + 1 t/sqm
mezzanine

Lux level LED lights controlled by BMS. Daylight sensors and presence detectors (DALI)

BREEAM Excellent certification

11 m of clear height of building façade. 6 m mezzanine height

Perimieter completely fenced with two entrances:
– North-west parking for employees or visits access via Calle del Fornall
– North-east loading bay via Calle Gresol

Fully equipped office placed in north part of the building, 2 floors with lift, aluminium windows can be opened, toilets and showers, canteen and VRV air-conditioning system

35 m truck yard area for easy manoeuvring
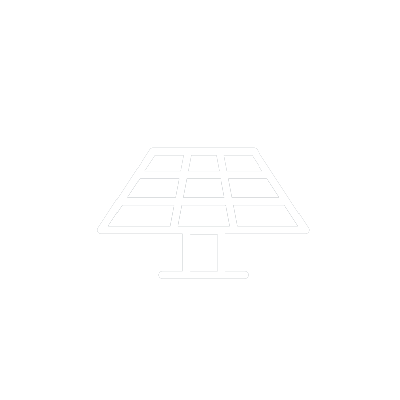
Self-consumption photovoltaic panels 100 kw
ESPECIFICACIONES TÉCNICAS.

Type C warehouse, average risk level 5 Sprinklers ESFR

Prefabricated reinforced concrete structure with lightweight DECK style gable roof

25 loading docks and 1 warehouse roll shutter door: -Dynamic load capacity 6t - Static load capacity 9t

Floor loading 5 t/sqm + 1 t/sqm mezzanine

Lux level LED lights controlled by BMS. Daylight sensors and presence detectors (DALI)

BREEAM Excellent certification

11 m of clear height of building façade. 6 m mezzanine height

Perimieter completely fenced with two entrances: –North-west parking for employees or visits access via Calle del Fornall –North-east loading bay via Calle Gresol

Fully equipped office placed in north part of the building, 2 floors with lift, aluminium windows can be opened, toilets and showers, canteen and VRV air-conditioning system

35 m truck yard area for easy manoeuvring

Self-consumption photovoltaic panels 100 kw
FLOOR PLANS.
- Ground floor
- Offices: Ground floor
- Offices: 1st floor
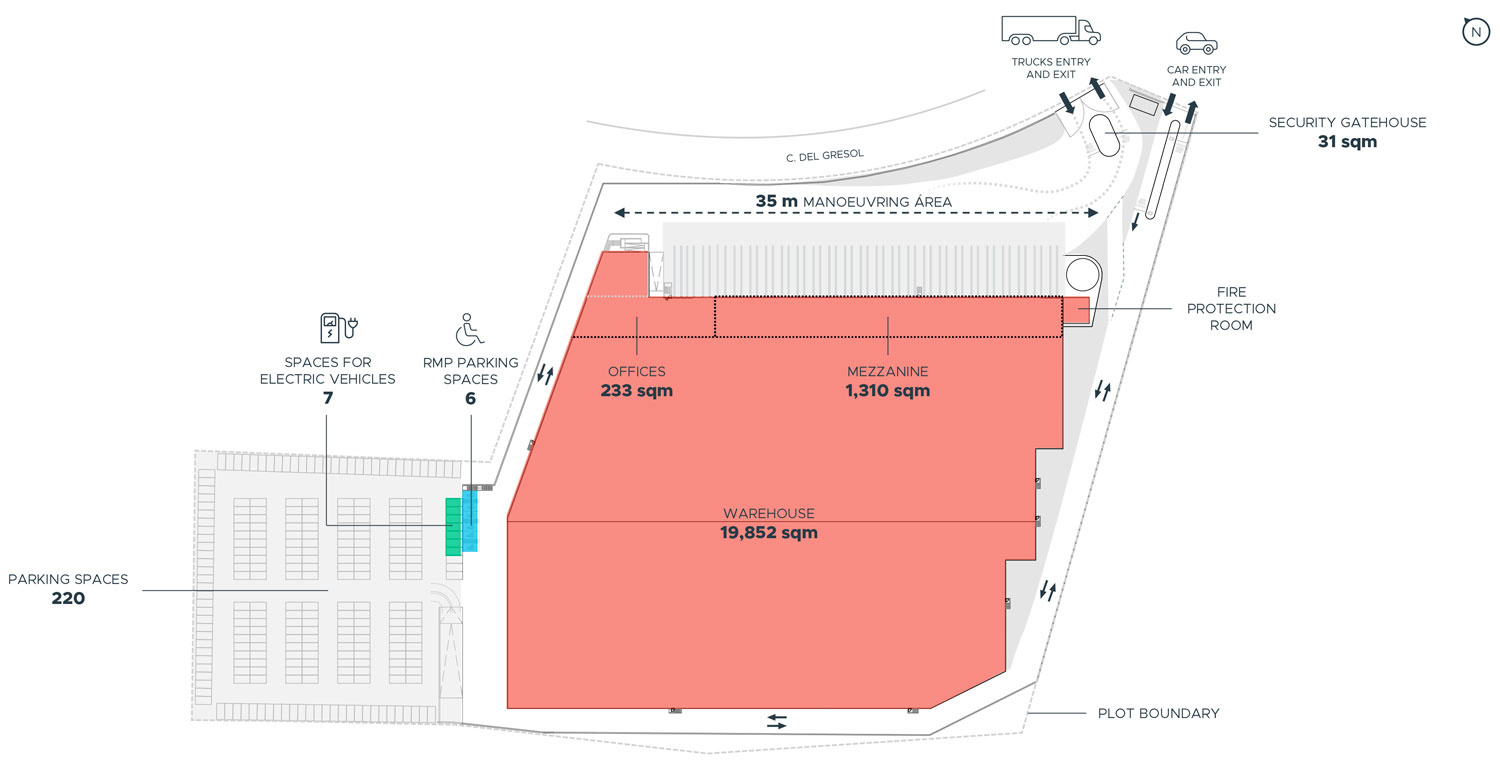
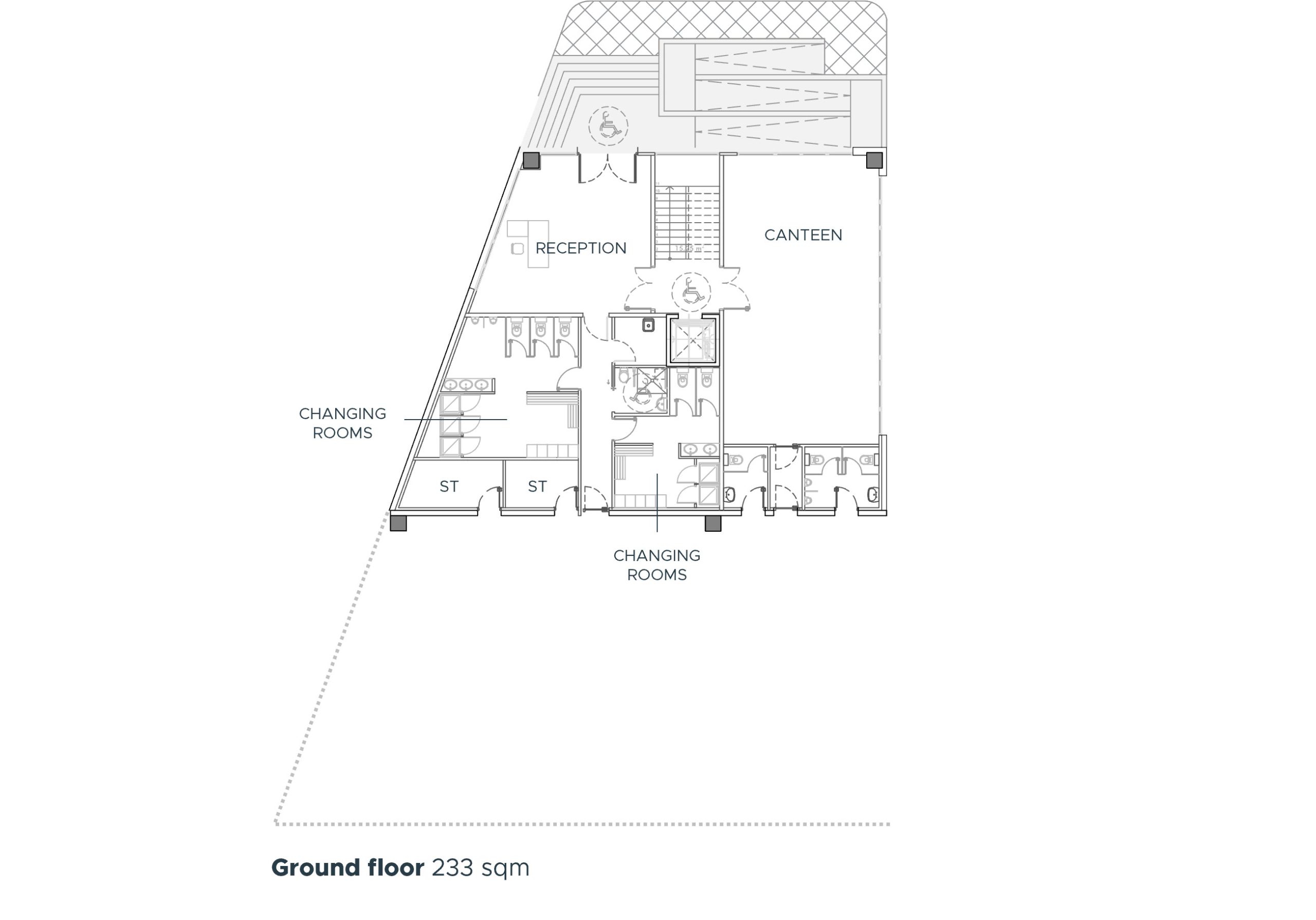
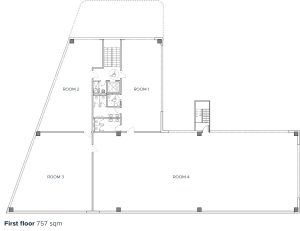
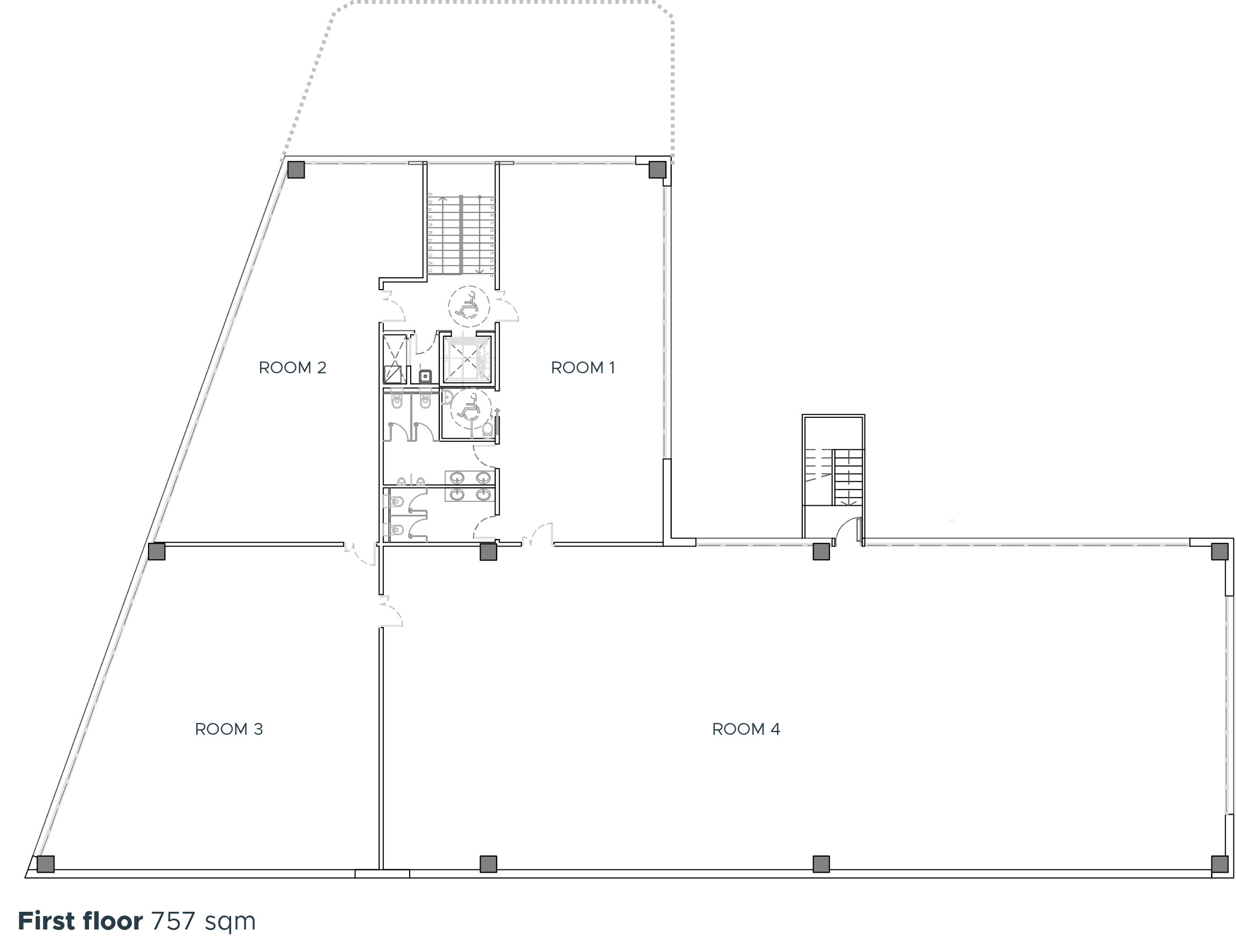

SUSTAINABILITY.

Sustainable design which will be constructed to and certified with a Construction BREEAM Excellent

PV panel ready roof fitted with PV panels for renewable energy generation

No reliance on fossil fuels

E-Vehicle charging stations

Energy Saving Building Management System

Motion and Light Sensor controlled LED Lighting (DALI)
SOSTENIBILIDAD.

Sustainable design which will be constructed to and certified with a Construction BREEAM Excellent

PV panel ready roof fitted with PV panels for renewable energy generation

No reliance on fossil fuels

E-Vehicle charging stations

Energy Saving Building Management System

Motion and Light Sensor controlled LED Lighting (DALI)
